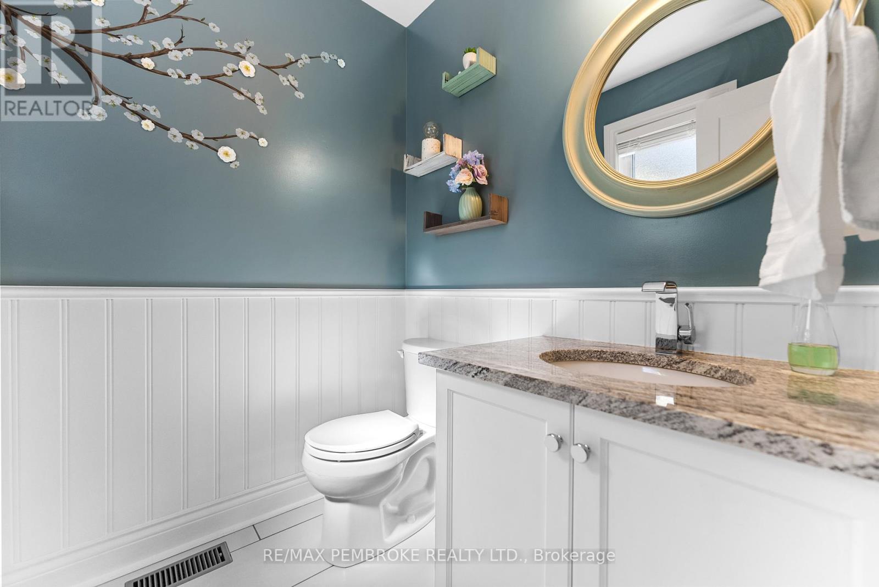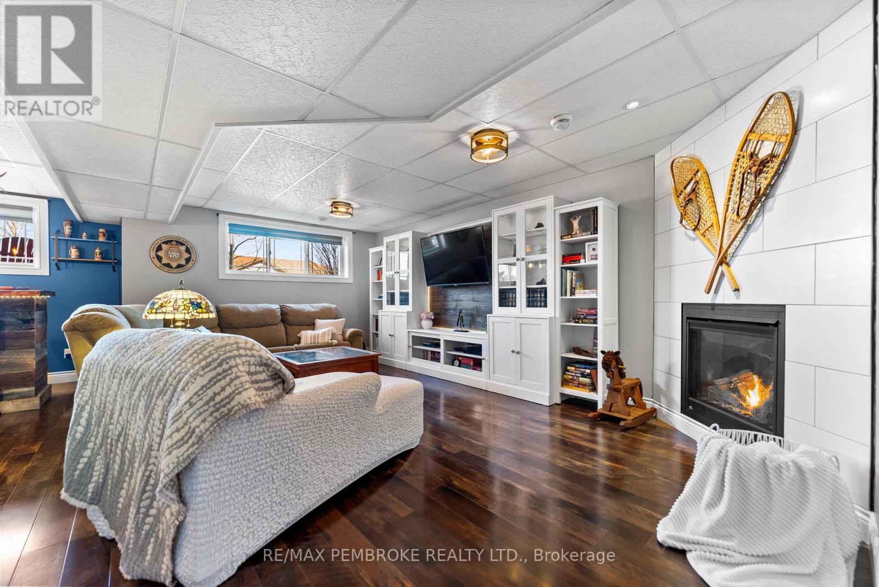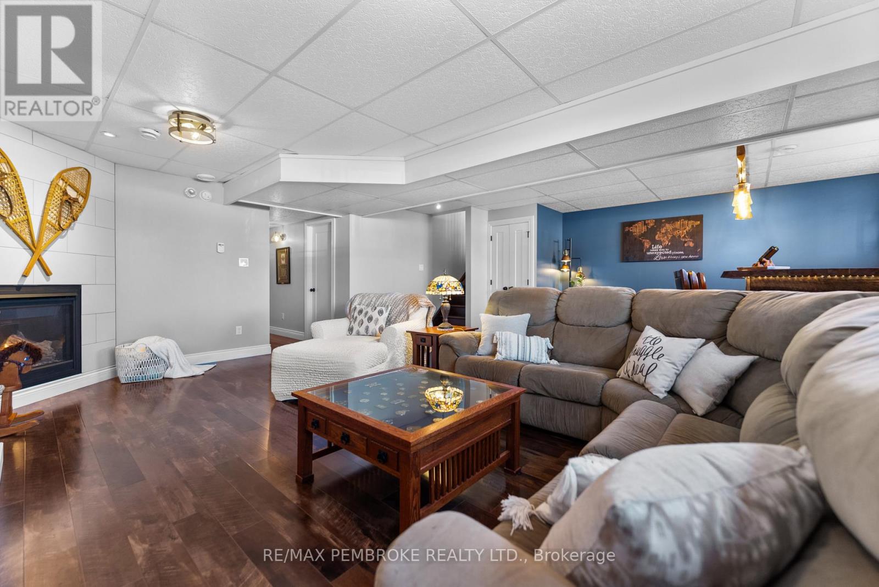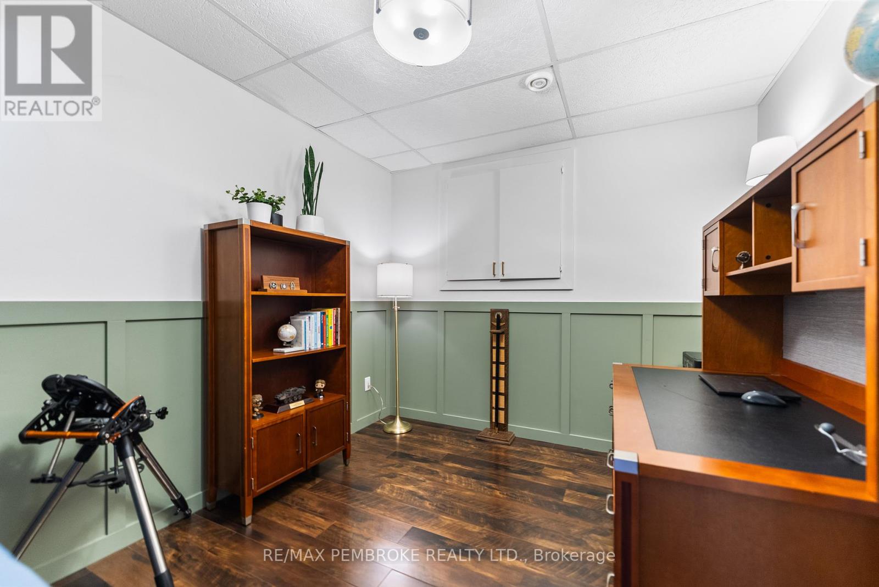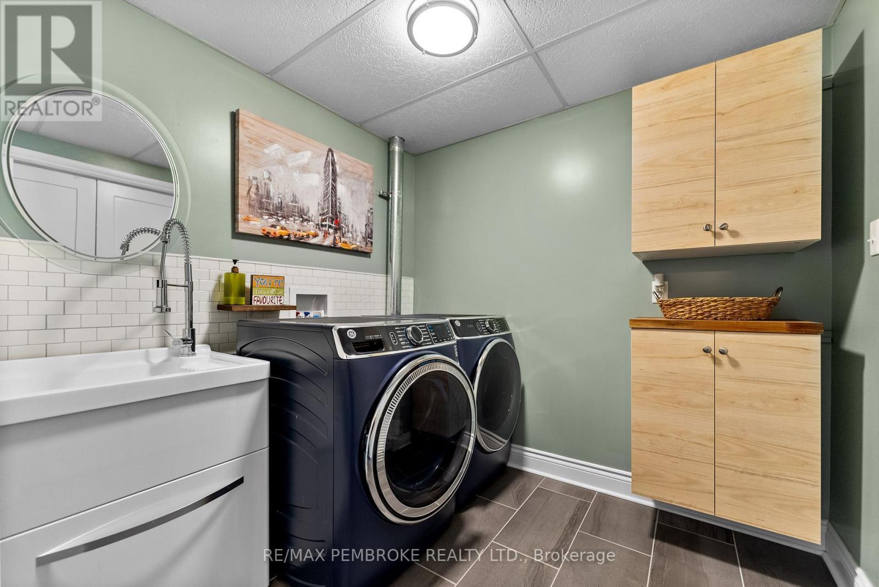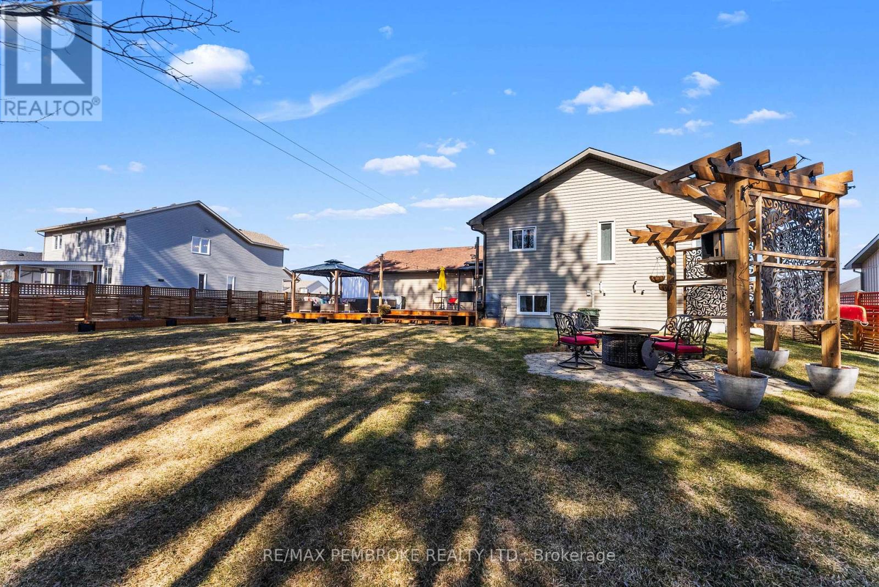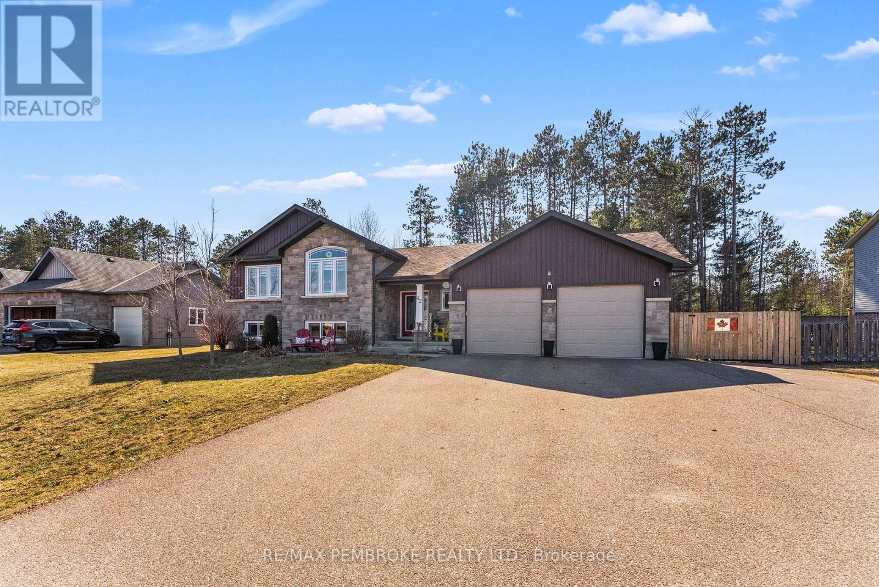42 Bedard Boulevard Petawawa, Ontario K8H 0B7
$849,900
This beautifully customized Fairfield model by Legacy Homes is nestled on a wooded estate lot with desirable southern exposure in the prestigious Laurentian Highlands. Offering stunning curb appeal and exceptional outdoor living, this executive home welcomes you with an oversized foyer providing direct access to the double garage, fully fenced backyard, and a bright powder room. The backyard is a private retreat designed for entertaining, complete with a two-tiered deck, hot tub, gazebo, raised garden beds, wildflowers, pergola with custom patio stones, and beautiful afternoon and evening sunshine. Inside, the main living area boasts vaulted ceilings, expansive windows with custom blinds, and an open-concept layout that flows seamlessly, ideal for hosting as well as for everyday comfort. The kitchen stands out with its bold blue island and lower cabinetry, granite countertops, brass hardware, and stylish lighting. Three spacious bedrooms on the main floor include a serene primary suite with a modern three-piece ensuite featuring a tiled shower with glass enclosure. The main bathroom includes a deep tub and elegant tile-work. Rich hardwood floors extend throughout the living areas and bedrooms, adding warmth and sophistication. The fully finished lower level features coordinated laminate flooring, a cozy family room with a gas fireplace and contemporary surround, a dry bar area, a fourth bedroom with a striking honeycomb accent wall, a full bathroom, a versatile den for an office or gym, and a beautifully appointed laundry room. Each of the four bathrooms is finished with granite countertops, adding an extra layer of elegance and durability. This home combines timeless design with modern features in one of the areas most desirable neighbourhoods, offering an exceptional lifestyle for families and professionals alike. (id:48741)
Property Details
| MLS® Number | X12094693 |
| Property Type | Single Family |
| Community Name | 520 - Petawawa |
| Features | Wooded Area, Gazebo |
| Parking Space Total | 6 |
| Structure | Shed |
Building
| Bathroom Total | 4 |
| Bedrooms Above Ground | 3 |
| Bedrooms Below Ground | 1 |
| Bedrooms Total | 4 |
| Age | 6 To 15 Years |
| Amenities | Fireplace(s) |
| Appliances | Hot Tub, Dishwasher, Dryer, Microwave, Storage Shed, Stove, Washer, Refrigerator |
| Basement Development | Finished |
| Basement Type | Full (finished) |
| Construction Style Attachment | Detached |
| Construction Style Split Level | Sidesplit |
| Cooling Type | Central Air Conditioning, Ventilation System |
| Exterior Finish | Brick Veneer, Vinyl Siding |
| Fireplace Present | Yes |
| Fireplace Total | 1 |
| Flooring Type | Tile, Laminate, Hardwood |
| Foundation Type | Block |
| Half Bath Total | 1 |
| Heating Fuel | Natural Gas |
| Heating Type | Forced Air |
| Size Interior | 1,100 - 1,500 Ft2 |
| Type | House |
| Utility Water | Municipal Water |
Parking
| Attached Garage | |
| Garage |
Land
| Acreage | No |
| Landscape Features | Landscaped |
| Sewer | Sanitary Sewer |
| Size Depth | 167 Ft ,4 In |
| Size Frontage | 88 Ft ,7 In |
| Size Irregular | 88.6 X 167.4 Ft |
| Size Total Text | 88.6 X 167.4 Ft |
Rooms
| Level | Type | Length | Width | Dimensions |
|---|---|---|---|---|
| Lower Level | Family Room | 7.3 m | 6 m | 7.3 m x 6 m |
| Lower Level | Den | 3.2 m | 2.8 m | 3.2 m x 2.8 m |
| Lower Level | Bedroom 4 | 3.2 m | 3.4 m | 3.2 m x 3.4 m |
| Lower Level | Bathroom | 2.8 m | 1.7 m | 2.8 m x 1.7 m |
| Lower Level | Laundry Room | 2.7 m | 2.5 m | 2.7 m x 2.5 m |
| Lower Level | Utility Room | 2.1 m | 3.8 m | 2.1 m x 3.8 m |
| Main Level | Foyer | 5 m | 3.1 m | 5 m x 3.1 m |
| Main Level | Bathroom | 1.5 m | 1.7 m | 1.5 m x 1.7 m |
| Main Level | Living Room | 4.2 m | 3.8 m | 4.2 m x 3.8 m |
| Main Level | Dining Room | 3.2 m | 3.8 m | 3.2 m x 3.8 m |
| Main Level | Kitchen | 3.7 m | 2.8 m | 3.7 m x 2.8 m |
| Main Level | Bathroom | 2.4 m | 1.6 m | 2.4 m x 1.6 m |
| Main Level | Bedroom 2 | 2.8 m | 3.2 m | 2.8 m x 3.2 m |
| Main Level | Bedroom 3 | 2.8 m | 3.2 m | 2.8 m x 3.2 m |
| Main Level | Primary Bedroom | 4.3 m | 3.6 m | 4.3 m x 3.6 m |
| Main Level | Bathroom | 2.5 m | 1.8 m | 2.5 m x 1.8 m |
Utilities
| Cable | Available |
| Sewer | Installed |
https://www.realtor.ca/real-estate/28194409/42-bedard-boulevard-petawawa-520-petawawa
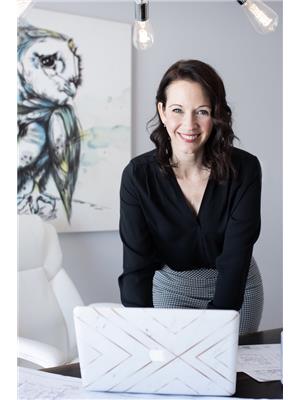
Wendy Reeves
Broker
www.wendyreeves.com/
www.facebook.com/therealtorreeves
ca.linkedin.com/in/wendy-reeves-remax
10a Canadian Forces Drive
Petawawa, Ontario K8H 0H4
(613) 687-2020
www.remaxpembroke.ca/























