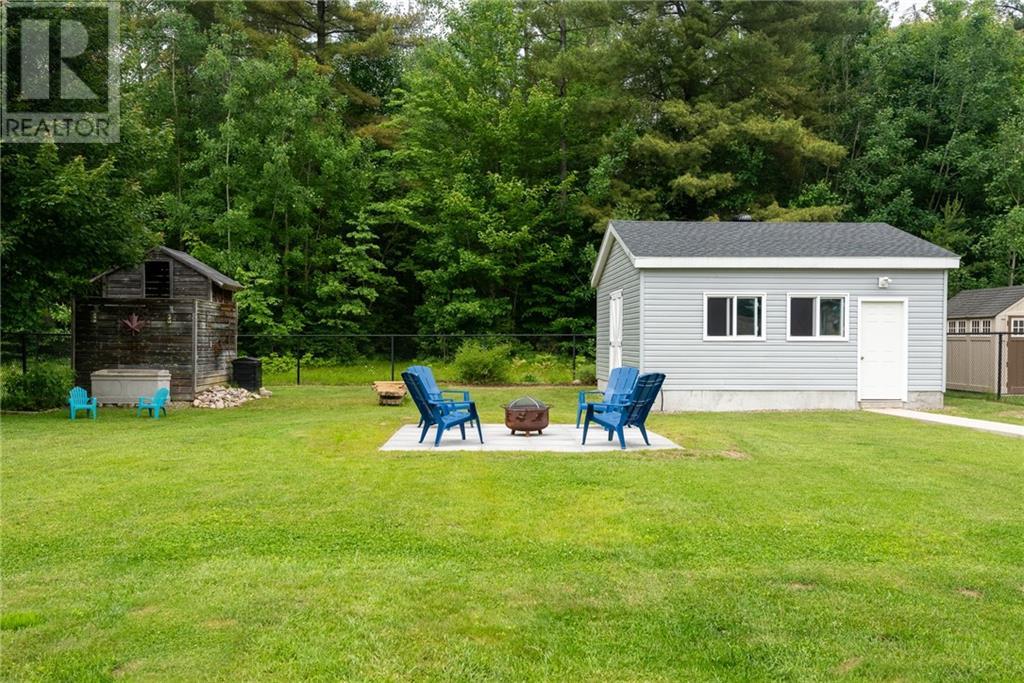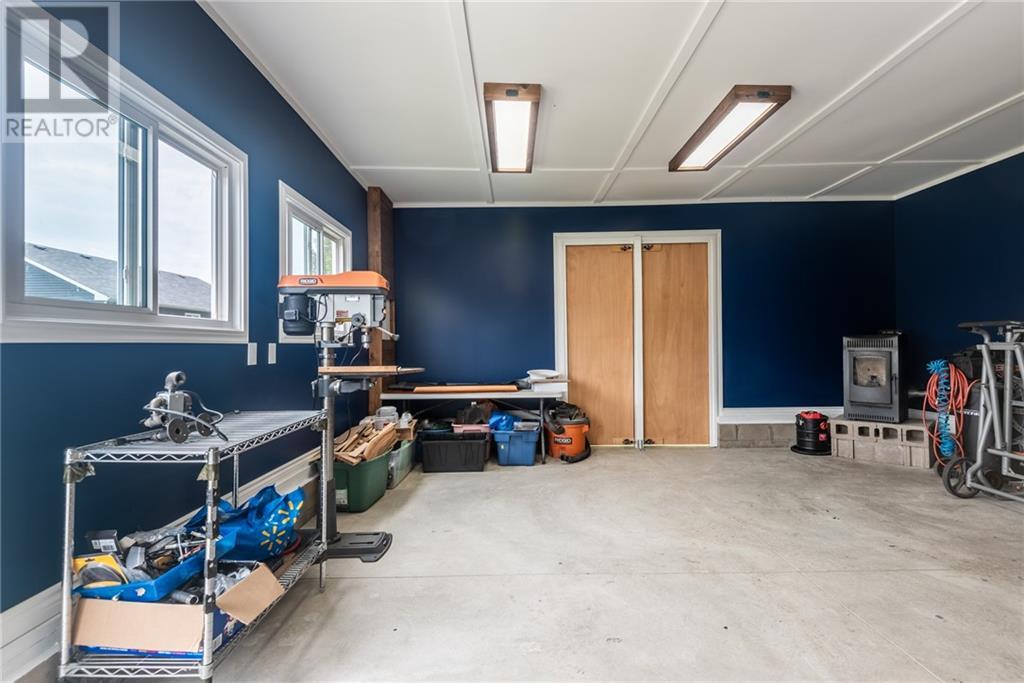1020 Beatty Crescent Deep River, Ontario K0J 1P0
$629,900
This pristine and meticulously cared for home is on a quiet family oriented crescent; a 10 min drive to CNL and 20min drive to GRN Petawawa. The popular model has a spacious foyer with access to the 18'x20' garage and fenced in backyard with no rear neighbours. There is a 400 sqft insulated workshop with 50 Amp electrical and pellet stove, making for a fantastic she-shed or man-cave. The abundance of natural light on both levels of this beautiful home gives an airy appeal. The kitchen offers plenty of cabinetry, breakfast island and newer stainless steel appliances. The large main bathroom offers a double vanity with granite counter and soaker tub. Three bedrooms complete the main level. The finished lower level welcomes you with an inviting family room with gas fireplace, fourth bedroom, office, and second bathroom. Deep River offers an abundance of recreation with beaches, golf course, ski hill, marina, and trails for year-round enjoyment. 24 hour Irrevocable on any written offer. (id:48741)
Property Details
| MLS® Number | 1398926 |
| Property Type | Single Family |
| Neigbourhood | Beatty Crescent |
| Amenities Near By | Recreation Nearby, Ski Area, Water Nearby |
| Easement | Right Of Way |
| Features | Automatic Garage Door Opener |
| Parking Space Total | 5 |
| Road Type | Paved Road |
| Storage Type | Storage Shed |
Building
| Bathroom Total | 2 |
| Bedrooms Above Ground | 3 |
| Bedrooms Below Ground | 1 |
| Bedrooms Total | 4 |
| Appliances | Refrigerator, Dishwasher, Dryer, Microwave Range Hood Combo, Stove, Washer, Blinds |
| Architectural Style | Bungalow |
| Basement Development | Finished |
| Basement Type | Full (finished) |
| Constructed Date | 2011 |
| Construction Style Attachment | Detached |
| Cooling Type | Central Air Conditioning, Air Exchanger |
| Exterior Finish | Stone, Siding |
| Fire Protection | Smoke Detectors |
| Fireplace Present | Yes |
| Fireplace Total | 1 |
| Flooring Type | Wall-to-wall Carpet, Hardwood, Tile |
| Foundation Type | Block |
| Heating Fuel | Natural Gas |
| Heating Type | Forced Air |
| Stories Total | 1 |
| Type | House |
| Utility Water | Municipal Water |
Parking
| Attached Garage | |
| Surfaced |
Land
| Acreage | No |
| Fence Type | Fenced Yard |
| Land Amenities | Recreation Nearby, Ski Area, Water Nearby |
| Landscape Features | Landscaped |
| Sewer | Municipal Sewage System |
| Size Depth | 160 Ft |
| Size Frontage | 65 Ft |
| Size Irregular | 65 Ft X 160 Ft (irregular Lot) |
| Size Total Text | 65 Ft X 160 Ft (irregular Lot) |
| Zoning Description | Residential |
Rooms
| Level | Type | Length | Width | Dimensions |
|---|---|---|---|---|
| Lower Level | Family Room | 22’7” x 19’9” | ||
| Lower Level | Den | 10’7” x 9'3" | ||
| Lower Level | 4pc Bathroom | 8'2" x 5’2” | ||
| Lower Level | Bedroom | 10’7” x 9'1" | ||
| Lower Level | Utility Room | 13’8" x 8’3” | ||
| Main Level | Foyer | 16’1” x 6’7” | ||
| Main Level | Living Room | 12’3” x 12’7” | ||
| Main Level | Kitchen | 11’0” x 10’5” | ||
| Main Level | Dining Room | 12'0" x 8’0” | ||
| Main Level | 5pc Bathroom | 11’0” x 8’3” | ||
| Main Level | Bedroom | 9’7” x 9’4” | ||
| Main Level | Bedroom | 9’7” x 9’3” | ||
| Main Level | Primary Bedroom | 12’1” x 11’0” |
https://www.realtor.ca/real-estate/27077700/1020-beatty-crescent-deep-river-beatty-crescent

Wendy Reeves
Broker
www.wendyreeves.com/
www.facebook.com/therealtorreeves
https://ca.linkedin.com/in/wendy-reeves-remax

10a Canadian Forces Drive
Petawawa, Ontario K8H 0H4
(613) 687-2020































