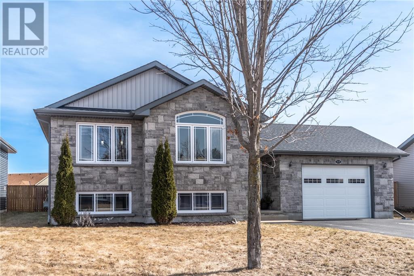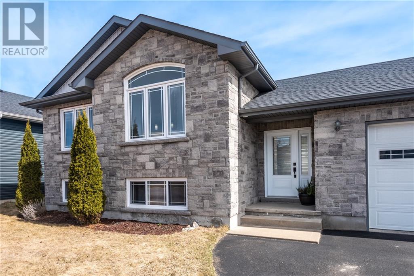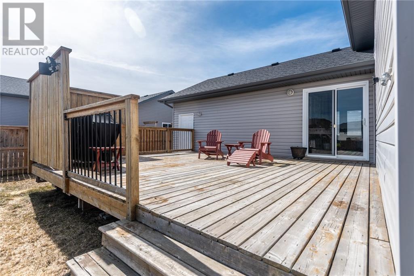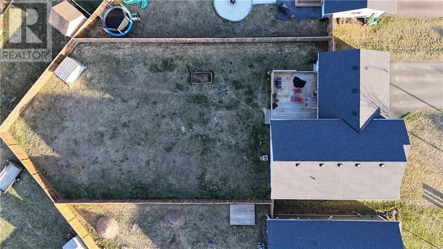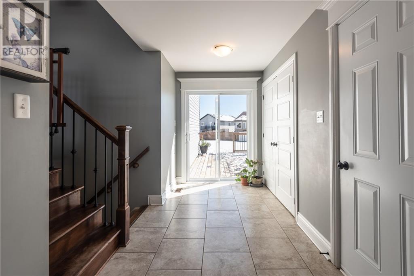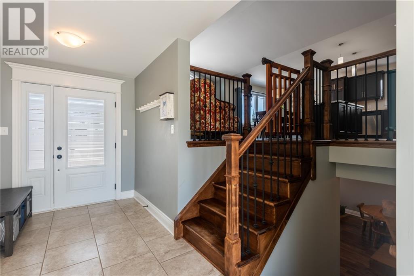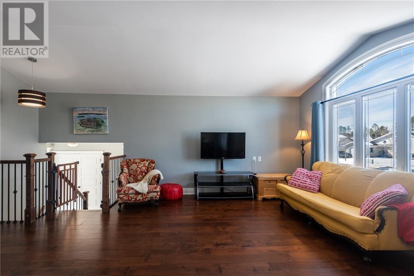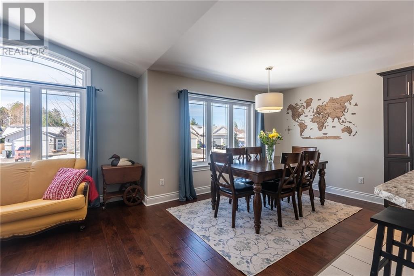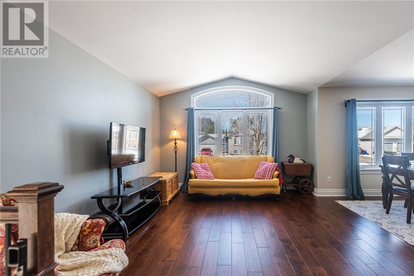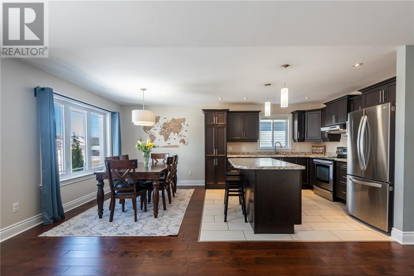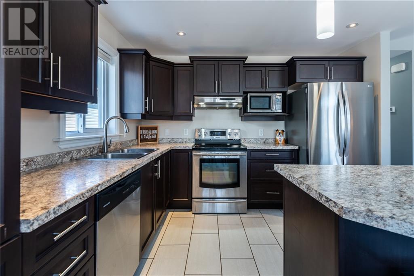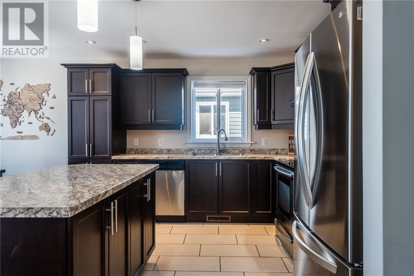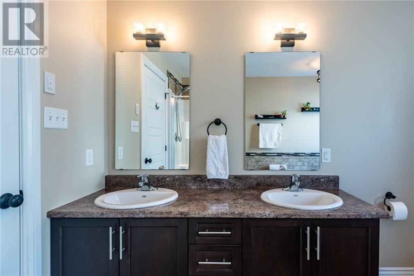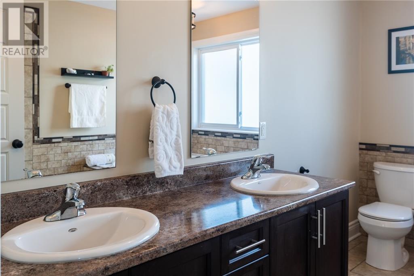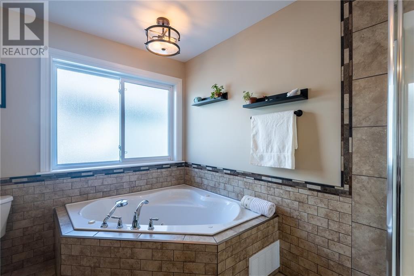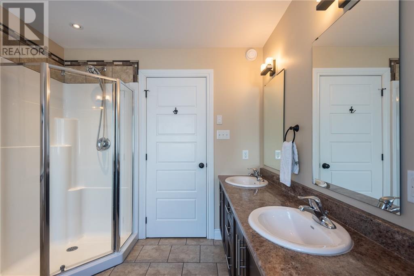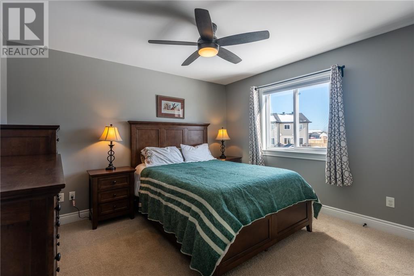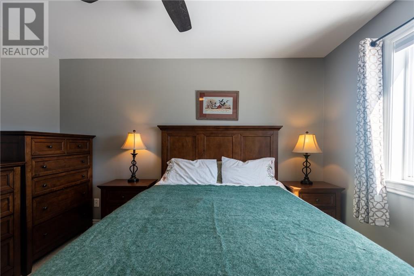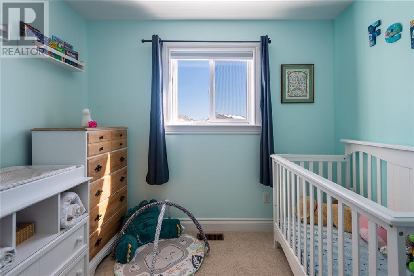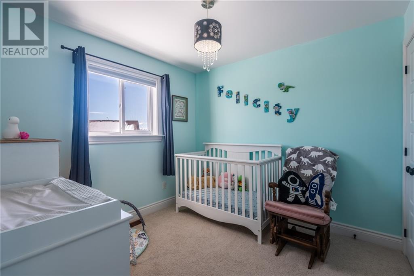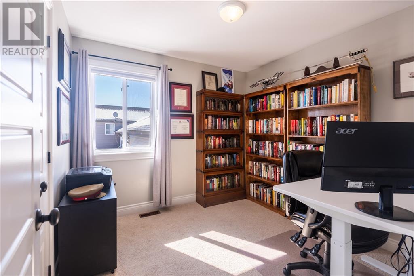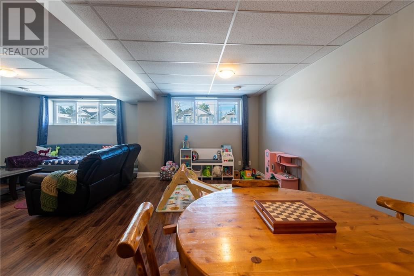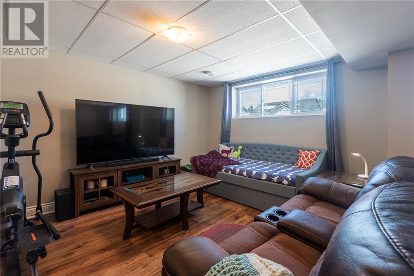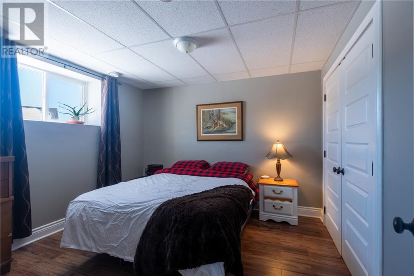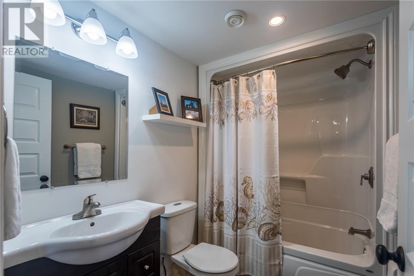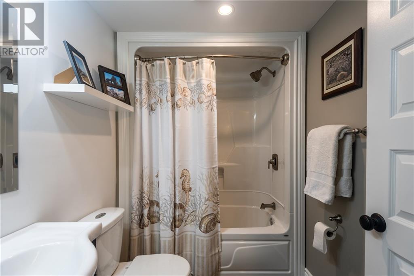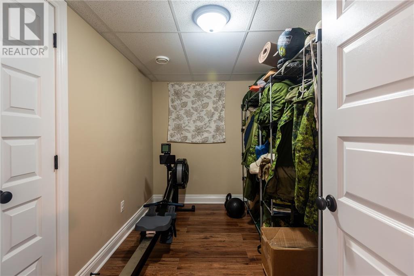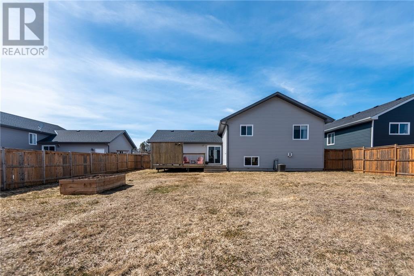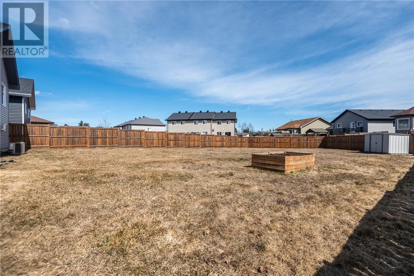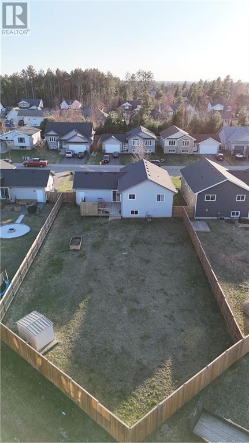508 Gardner Crescent Petawawa, Ontario K8H 0C4
$615,000
Step into the light-filled, welcoming foyer at 508 Gardner Cres., and prepare to be immediately impressed by the expansive, fully fenced backyard. Through the sliding doors you will find a beautiful deck with privacy partition, ready for all your summertime entertaining. The oversized lot offers fabulous sun exposure; an ideal play area for pets or kids, ample space for gardens, and potential for a pool. Located on a quiet street in the Laurentian Highlands subdivision, this striking home has an open concept main level with three bedrooms and 5pc bathroom with soaker tub and double vanity. The lower level features a second full bathroom, fourth bedroom, den/office and a family room spacious enough to have separate areas for home gym/kids nook and a comfortable lounging area for movie nights. This home is a short walk to the library, playgrounds, community centre, restaurants and shops of Petawawa, and a 5 min commute to GRN Petawawa and HWY 17. 24 hour irrevocable on any written Offer. (id:48741)
Property Details
| MLS® Number | 1385166 |
| Property Type | Single Family |
| Neigbourhood | Laurentian Highlands |
| Amenities Near By | Recreation Nearby, Shopping |
| Communication Type | Internet Access |
| Features | Automatic Garage Door Opener |
| Parking Space Total | 6 |
| Storage Type | Storage Shed |
Building
| Bathroom Total | 2 |
| Bedrooms Above Ground | 3 |
| Bedrooms Below Ground | 1 |
| Bedrooms Total | 4 |
| Appliances | Refrigerator, Dishwasher, Dryer, Hood Fan, Microwave, Stove, Washer, Blinds |
| Architectural Style | Bungalow |
| Basement Development | Finished |
| Basement Type | Full (finished) |
| Constructed Date | 2014 |
| Construction Style Attachment | Detached |
| Cooling Type | Central Air Conditioning, Air Exchanger |
| Exterior Finish | Stone, Siding |
| Fire Protection | Smoke Detectors |
| Fixture | Drapes/window Coverings |
| Flooring Type | Wall-to-wall Carpet, Mixed Flooring, Hardwood, Tile |
| Foundation Type | Block |
| Heating Fuel | Natural Gas |
| Heating Type | Forced Air |
| Stories Total | 1 |
| Type | House |
| Utility Water | Municipal Water |
Parking
| Attached Garage |
Land
| Acreage | No |
| Land Amenities | Recreation Nearby, Shopping |
| Sewer | Municipal Sewage System |
| Size Depth | 150 Ft |
| Size Frontage | 62 Ft |
| Size Irregular | 62 Ft X 150 Ft (irregular Lot) |
| Size Total Text | 62 Ft X 150 Ft (irregular Lot) |
| Zoning Description | Residential |
Rooms
| Level | Type | Length | Width | Dimensions |
|---|---|---|---|---|
| Lower Level | Family Room | 22’6” x 20’0” | ||
| Lower Level | Den | 10’7” x 7’0” | ||
| Lower Level | 4pc Bathroom | 7’8” x 5’6” | ||
| Lower Level | Bedroom | 10’7” x 11’1” | ||
| Lower Level | Laundry Room | 13’0” x 8’0” | ||
| Main Level | Foyer | 16’5” x 6’5” | ||
| Main Level | Living Room | 21’0” x 12’8” | ||
| Main Level | Kitchen | 11’0” x 11’0” | ||
| Main Level | Dining Room | 11’5” x 8’2” | ||
| Main Level | 5pc Ensuite Bath | 11’0” x 8’3” | ||
| Main Level | Bedroom | 9’6” x 9’4” | ||
| Main Level | Bedroom | 9’6” x 9’3” | ||
| Main Level | Primary Bedroom | 12’2” x 11’0” |
https://www.realtor.ca/real-estate/26718686/508-gardner-crescent-petawawa-laurentian-highlands

Wendy Reeves
Broker
www.wendyreeves.com/
www.facebook.com/therealtorreeves
https://ca.linkedin.com/in/wendy-reeves-remax

10a Canadian Forces Drive
Petawawa, Ontario K8H 0H4
(613) 687-2020
